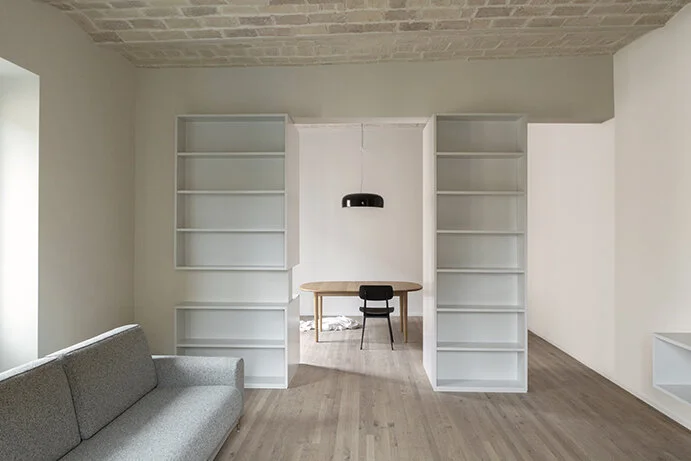casa CHIMERA
< specifiche di progetto
L'abitazione esistente, risalente agli anni '90 su progetto dell'architetto Oreste Martelli Castaldi, è un brillante esempio di architettura organica, definita dal disegno di spazi senza confini, ampie finestre e l'uso dei materiali che disegnano un secondo panorama, costruito dall'uomo.
La residenza, scelta da un giovane imprenditore come buen retiro, è un luogo in cui conciliare relax e divertimento, momenti intimi e occasioni conviviali. Il desiderio espresso dal proprietario era di riorganizzare gli ambienti, facendo della cucina il cuore della casa, e creando una sala cinema, un ambiente dedicato al relax e nuove stanze per gli ospiti.
La continuità con lo stile esistente ai piani superiori, e la forte relazione con l’esterno hanno guidato le scelte materiche e cromatiche del progetto: il legno che riveste il soffitto è un riverbero in sotto-sopra della pavimentazione a listoni di parquet del piano terra, con un aspetto grezzo, ruvido-quasi un non finito, messo in contrasto con la raffinatezza degli specchi che caratterizzano ampie porzioni di pareti. Per il pavimento, invece, è stata scelta una superficie continua in cemento-resina dalle tonalità calde della sabbia, in continuità con il cotto esistente.
Le atmosfere delle camere da letto sono in assonanza con gli ambienti comuni: il legno, la resina e gli specchi delineano un’ambientazione giocata su accostamenti che valorizzano lo spazio, più che decorarlo. Così nei bagni, dove la lucentezza delle piastrelle Azulejo portoghesi affianca la grana più ruvida dei lavabi in marmo biancone di Trani.
Nella sala cinema invece tutto cambia: celata dietro pannelli scorrevoli specchiati che ne impediscono la vista e la isolano dagli altri ambienti, è pensata per offrire un’esperienza di altri tempi, fatta di moquette a pavimento e pannelli a parete rivestiti in velluto blu navy. Una sensazione morbida e avvolgente, rifinita da inserti in acciaio cromato e segnata dalla presenza del legno a soffitto che la mette in relazione con gli altri spazi.
The existing house, dating back to the 1990s and designed by architect Oreste Martelli Castaldi, is a brilliant example of organic architecture, defined by the design of spaces without borders, large windows and the use of materials that define a further panorama.
The residence, chosen by a young entrepreneur as a retreat, is a place in which to combine relaxation and fun, intimate moments and convivial occasions. The desire expressed by the owner was to reorganize the whole space, transforming the kitchen into the heart of the house, and creating a cinema room, an area to chill, along with new guests’ rooms.
The project seeked continuity between the old and the new, between the ground floor and basement level, between interior and exterior, through a new spatiality and the use of materials that play on the perceptive contrast of roughness/shine, abstraction/references to the landscape.The result achieved is a sort of metaphysical spaces, which alternate wooden cladding with mirrored surfaces, optical illusions, plays of light and amplified environments..
The continuity with the existing mood on the upper floors and the strong relationship with the outside have guided the material and chromatic choices of the project: the wood covering the ceiling is an upside-down reflection of the ground floor parquet flooring, yet with a raw, rough-almost unfinished appearance, put in contrast with the refinement of the mirrors that characterize large portions of the walls. A continuous cement-resin surface with warm sand tones was chosen for the floor, in continuity with the existing terracotta.
The atmosphere of the bedrooms is harmonic with the common areas: wood, resin and mirrors outline a setting played on combinations that enhance the space, rather than decorate it. The same goes for the bathrooms, where the shine of the Portuguese Azulejo tiles pairs with the rougher grain of the Biancone marble sinks from Trani.
Inside the cinema room, however, everything changes: hidden behind sliding mirrored panels that isolate it from other rooms, it is conceived to provide an old fashioned experience : a floor carpet and wall panels covered in navy blue velvet. A soft and warming ambience, highlighted by chromed steel inserts and marked by the presence of wood on the ceiling which echoes with the other spaces.


























#INTERIOR#HOUSING#TAILORMADE