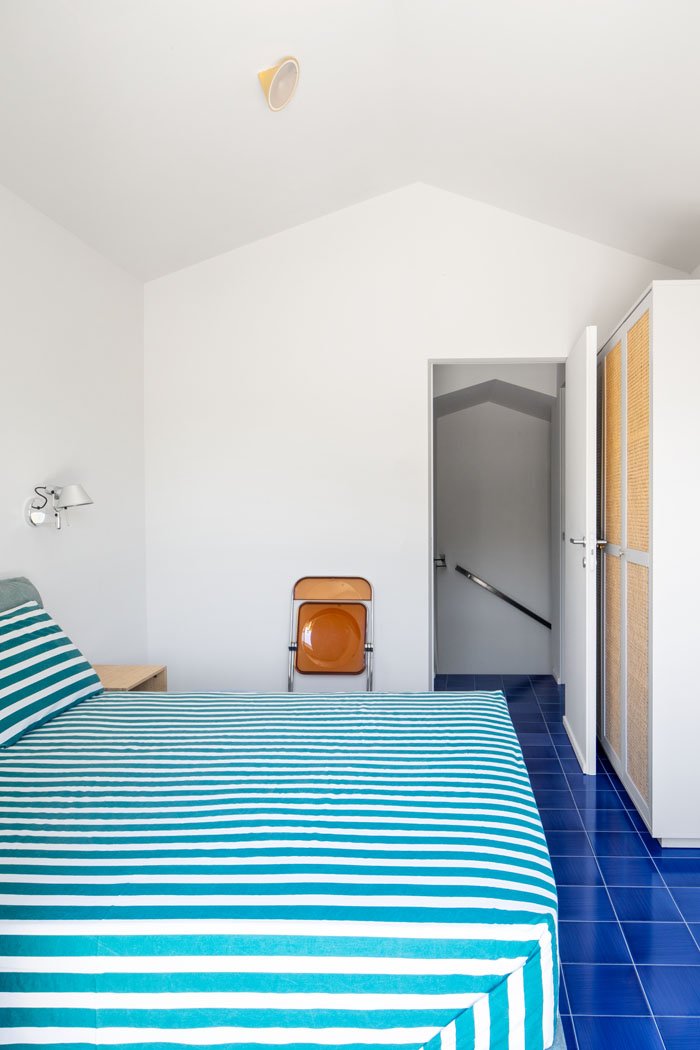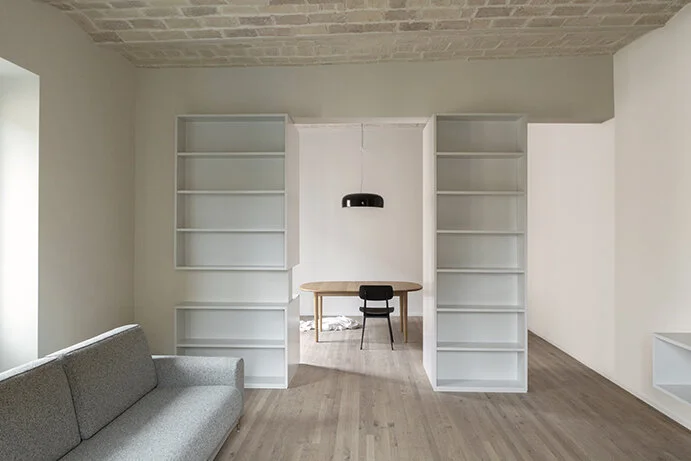casa LUCE
< specifiche di progetto
Programma
Ristrutturazione porzione di villa
Data
2023
Luogo
Santa Severa (Santa Marinella)
Status
Realizzato
Committente
Privato
Attività
Progettazione architettonica, Direzione lavori, Budget control
Team
con Adriana Suriano (MARANTICO)
3d Images
arch. Alessandro De Simone
Foto
Serena Eller Vainicher
Una seconda casa al mare con le comodità dell’abitazione principale e il fascino delle lunghe vacanze di un tempo, da godere anche fuori stagione e condividere con familiari ed amici.
Posta all’interno di un complesso di villette a due passi dalla spiaggia di Santa Severa, è organizzata su tre piani, bagnata dal sole e circondata dal verde. Per valorizzarne le caratteristiche, il progetto permea gli ambienti con gli elementi del luogo: i bagliori della luce, i contrasti tra la nitidezza dell’acqua e l’opacità della sabbia, il calore del legno portato a riva dalla corrente.
I pavimenti, diversi per ogni livello, rincorrono ora le sfumature del cielo, quelle del mare o del verde, mentre la loro superficie incerta genera una lucentezza variabile che è un omaggio alle increspature dell’acqua.
Ma è il vetrocemento il vero protagonista della casa: usato in mattoni rettangolari disposti verticalmente, è presente ad ogni piano con cromie differenti per distinguere le funzioni, separare gli ambienti e metterli in relazione con la luce.
E’ un susseguirsi di rifrazioni che rigenerano anche il piano terra, trasformandolo da garage a spazio surreale, una lente che calamita lo sguardo verso il giardino che è stanza all’aperto prima ancora che sfogo naturale.
A second beach house with the comforts of the main house and the charm of the long holidays of yesteryear, to be enjoyed even out of season and shared with family and friends.
Located within a complex of small villas just a stone's throw from the Santa Severa beach, it is organised on three floors, bathed in sunshine and surrounded by greenery. To enhance its characteristics, the design permeates the rooms with the elements of the place: the glow of the light, the contrasts between the sharpness of the water and the opacity of the sand, the warmth of the wood washed ashore by the current.
The floors, different for each level, now chase the shades of the sky, those of the sea or green, while their uncertain surface generates a variable sheen that is a tribute to the ripples of the water.
But it is glass cement that is the real protagonist of the house: used in rectangular bricks arranged vertically, it is present on each floor in different colours to distinguish functions, separate rooms and relate them to light.
It is a succession of refractions which also regenerate the ground floor, transforming it from a garage into a surreal space, a lens which attracts the eye to the garden which is an open-air room before being a natural outlet.

































#INTERIOR#HOUSING#TAILORMADE